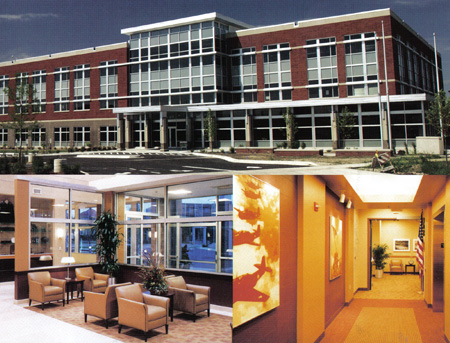The Department of Veterans Affairs (VA) required a modern, regional headquarters facility in which to fulfill its mission to veterans, but had no line item appropriations to meet its capital needs. By taking advantage of Federal Enhanced Use Leasing authority, Keenan Development successfully structured a transaction that allowed for the development of a $20 million facility that now provides veterans with convenient access to medical benefits programs from a single location, and also provided valuable return to the VA.
This 101,000 square-foot building combines first-class office space, computer room facilities, a two-story secured lobby, open office space, food service facilities and on-grade parking.
The facility’s floor structure capacity is specially designed to carry the weight of 3,000 file cabinets. Other interior features include training rooms, a director’s conference room, state-of-the-art audiovisual equipment, a beautifully appointed lobby equipped with security and monitoring devices connected to the VA campus police station, and an information technology center that houses a computer room and communications systems.
.
. |
Effective and innovative energy saving concepts were used in the design of the architectural, lighting, HVAC, hot water and energy management systems. The design was accomplished using an “integrated approach” encompassing all components of the building systems and taking into consideration long-term maintenance costs associated with each concept.
The Department of Veterans Affairs Regional Headquarters was completed on time and under budget, with the owner enjoying the net difference in the project’s budget and its ultimate cost. |



