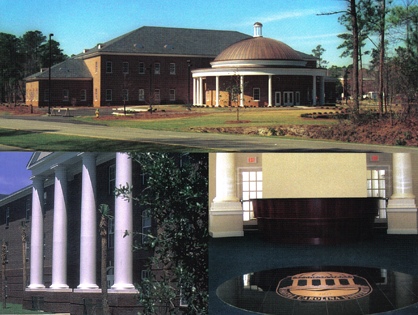Keenan Development was selected by Coastal Carolina University to develop this two-phase, $23.1 million student housing facility, welcome center and food service facility. Keenan Development's selection was based chiefly on design quality, functionality, site master plan and construction cost.
Keenan Development's unique and innovative design solution consisted of providing the campus with a much-desired outdoor student assembly and recreational area in the form of a traditionally scaled quadrangle. The plan included construction of an 80,400-square-foot, three-story, Georgian-style, 750-bed dormitory in a U-shaped plan. Enclosing the quadrangle was a one-story, similarly detailed cafeteria building. The project also included a student commons area, resident administrator's office and apartment, game rooms and food service for 800 students.
.
. |
As is the case with all Keenan Development projects, the Coastal Carolina University Residence Hall was completed on time and within budget.
|



